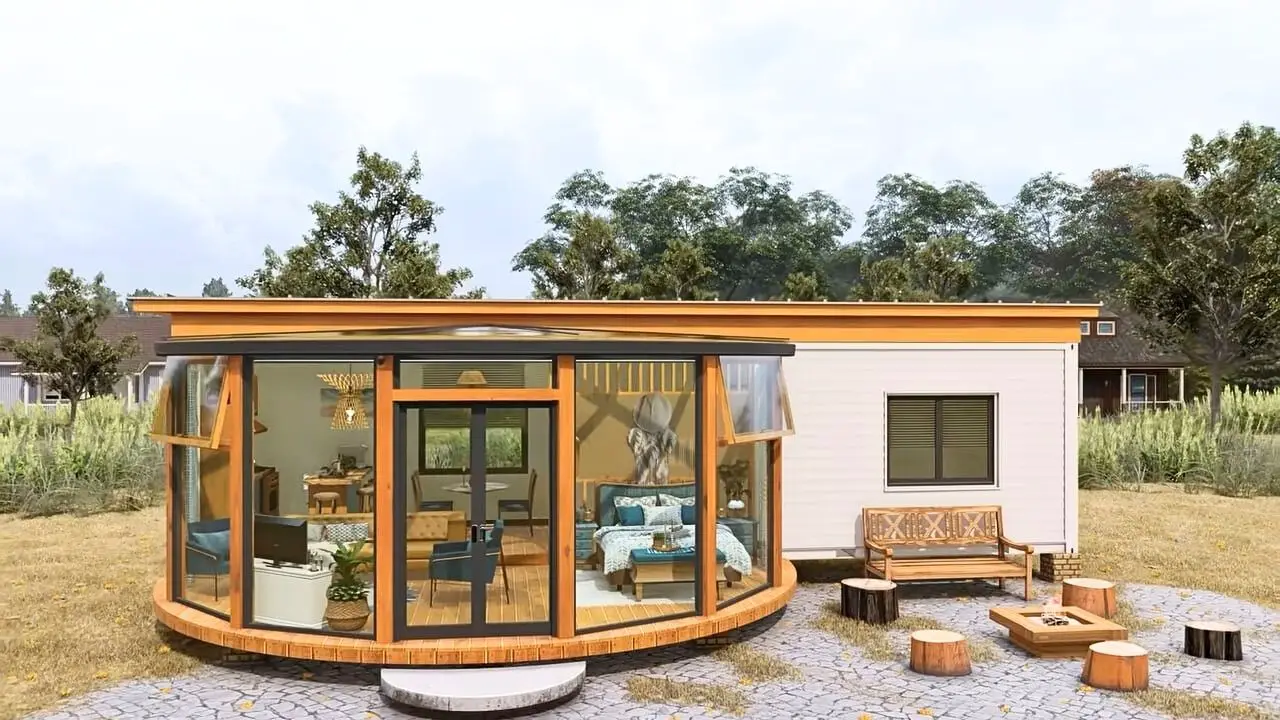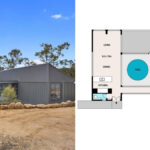Container homes are taking the architectural world by storm. These unique abodes, constructed from repurposed metal shipping containers, continue to surprise and delight us with their innovative and sustainable designs.
Today, we’re excited to share with you an extraordinary 40ft shipping container home that stands out with its distinctive design and thoughtful details.
The brains behind this stunning creation is the YouTube channel, Tiny House On Field. Known for its impressive array of container house designs, it has quickly gained popularity among architecture enthusiasts and eco-conscious builders alike.
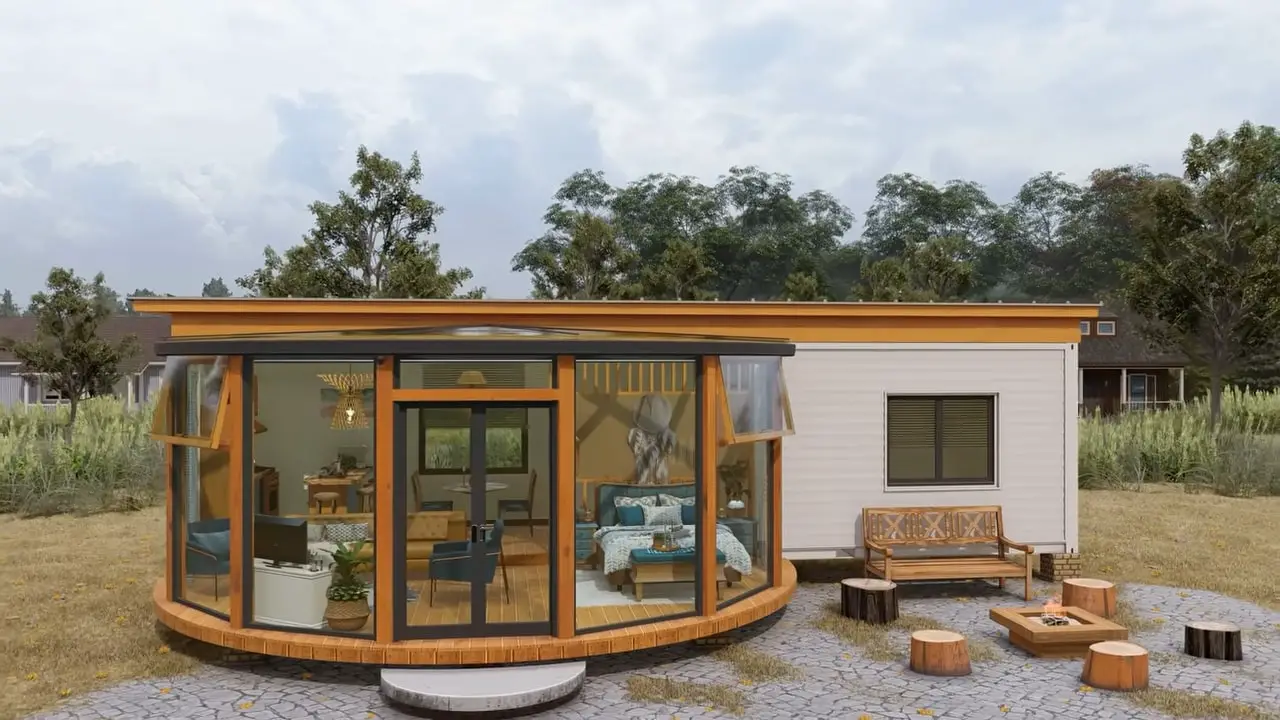
Exterior Design: A Fusion of Metal and Wood
At first glance, this container house captivates with its unique front oval room. Attached to the right side of the shipping container, this curved addition houses the bedroom and living room.
Completely encased in glass, this space is awash with natural light, creating a bright, airy atmosphere that challenges the stereotype of cramped container living.
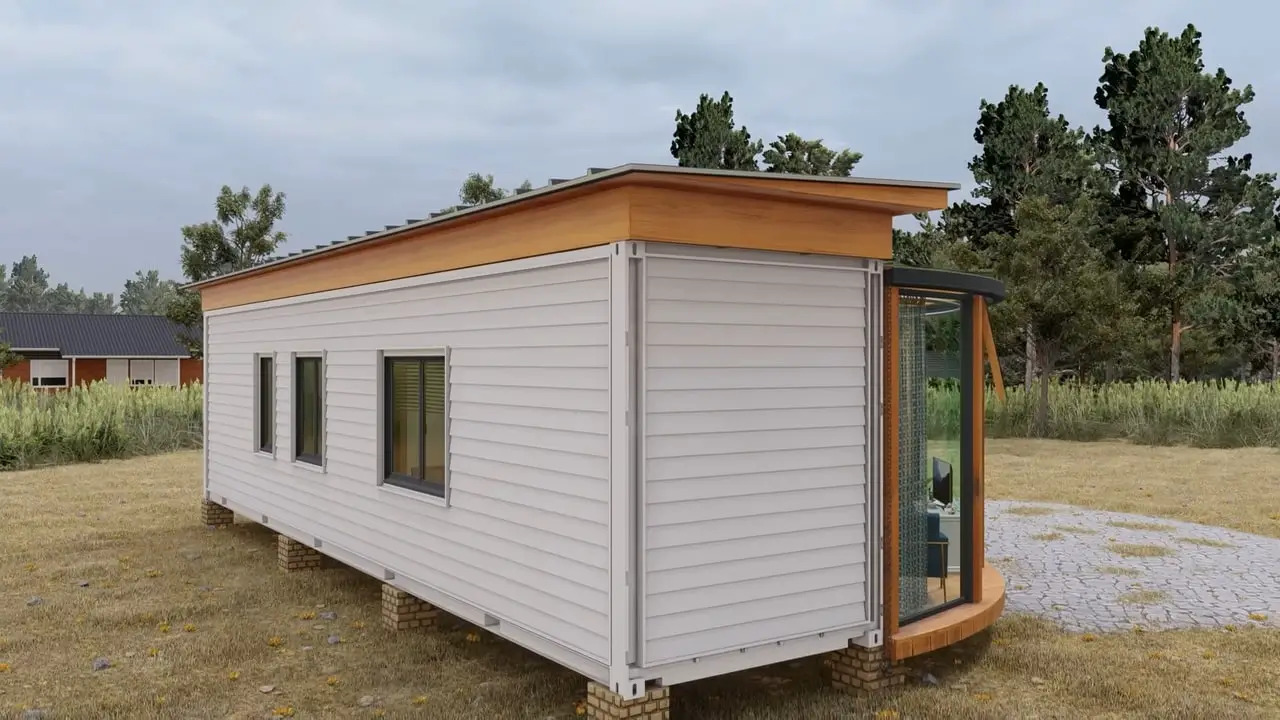
Adding to the charm of the exterior is the wooden roof covering the top of the shipping container. This element not only integrates the wood with the front part but also lends the container house a chic, cohesive look.
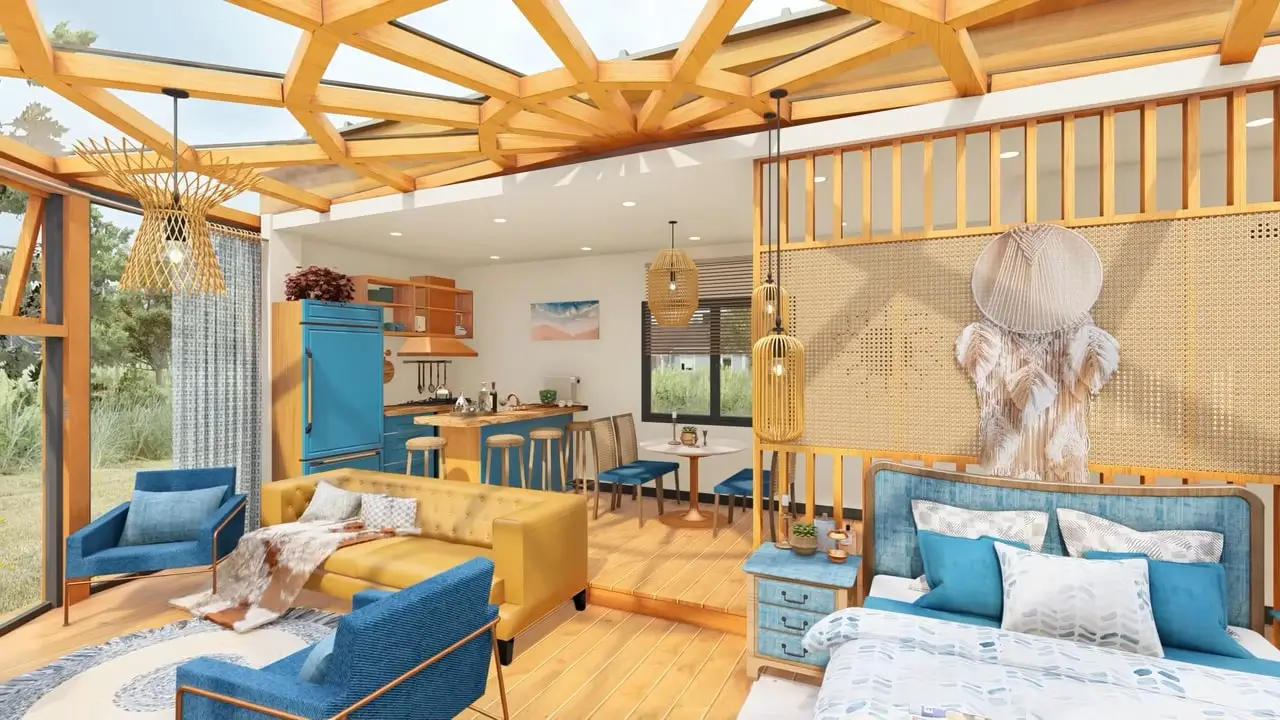
Interior Design: Maximizing Space and Style
Typically, single shipping container homes are not known for their spacious interiors. However, this particular design cleverly circumvents this issue.
The front oval room, with its smart design and functionality, offers ample living space without compromising on comfort or style.
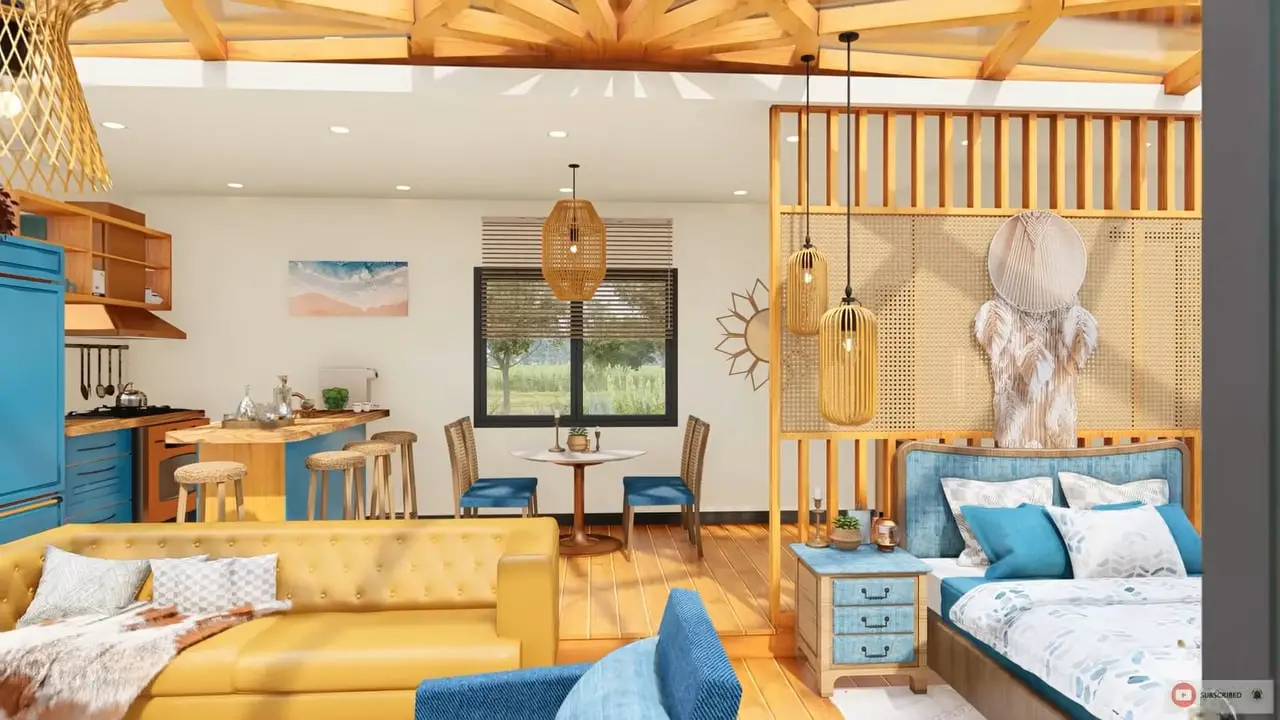
The interior of the container house follows the exterior’s theme, featuring wooden details throughout.
The floor, ceiling, and furniture all bear the same warm hue, creating a harmonious visual flow. However, this monochromatic scheme could potentially feel a bit oppressive.
Thankfully, splashes of blue on certain pieces of furniture and cabinet doors inject a breath of fresh air into the space, preventing it from feeling too closed in.
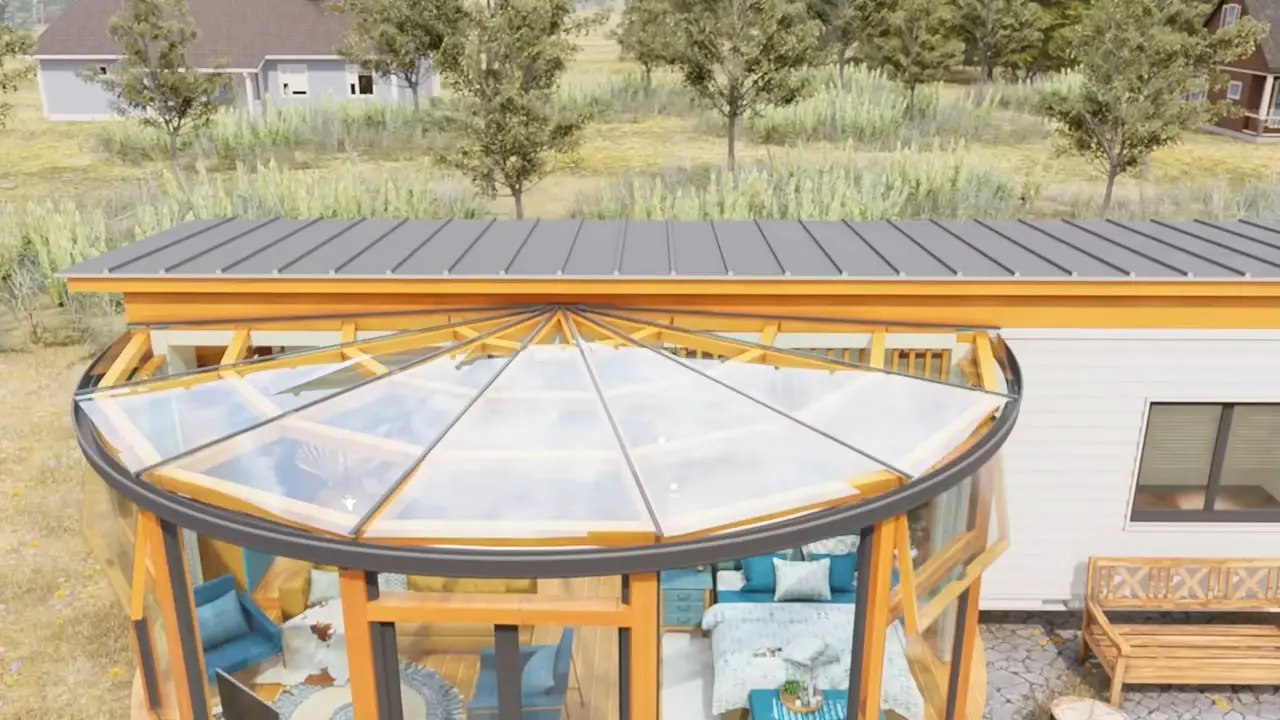
One standout feature of this container house design is the glass roof of the oval room. This transparent ceiling allows occupants to enjoy unobstructed views of the magnificent sky above, adding a touch of magic to the living experience.
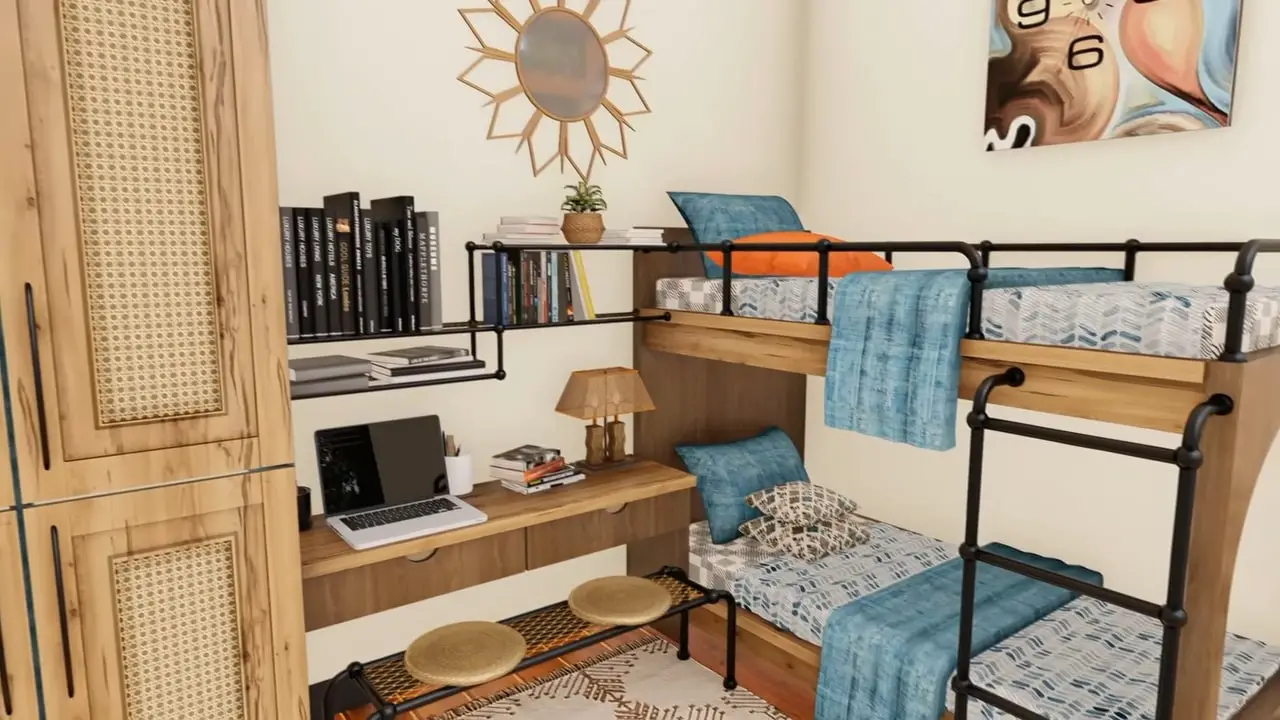
The container house also includes a second bedroom equipped with a bunk bed, demonstrating the versatility of the space. Furthermore, the bathroom and toilet are separated, ensuring optimal convenience and privacy.
Conclusion: A Rising Housing Trend
Shipping container homes are fast becoming one of the most sought-after housing trends in recent times. Their potential for customization is akin to playing with Lego, allowing you to design a home that perfectly suits your needs.
This particular 40ft shipping container house is a testament to the endless possibilities that this form of architecture offers. With its innovative use of space, thoughtful design elements, and sustainable construction, it truly embodies the spirit of modern, eco-friendly living.
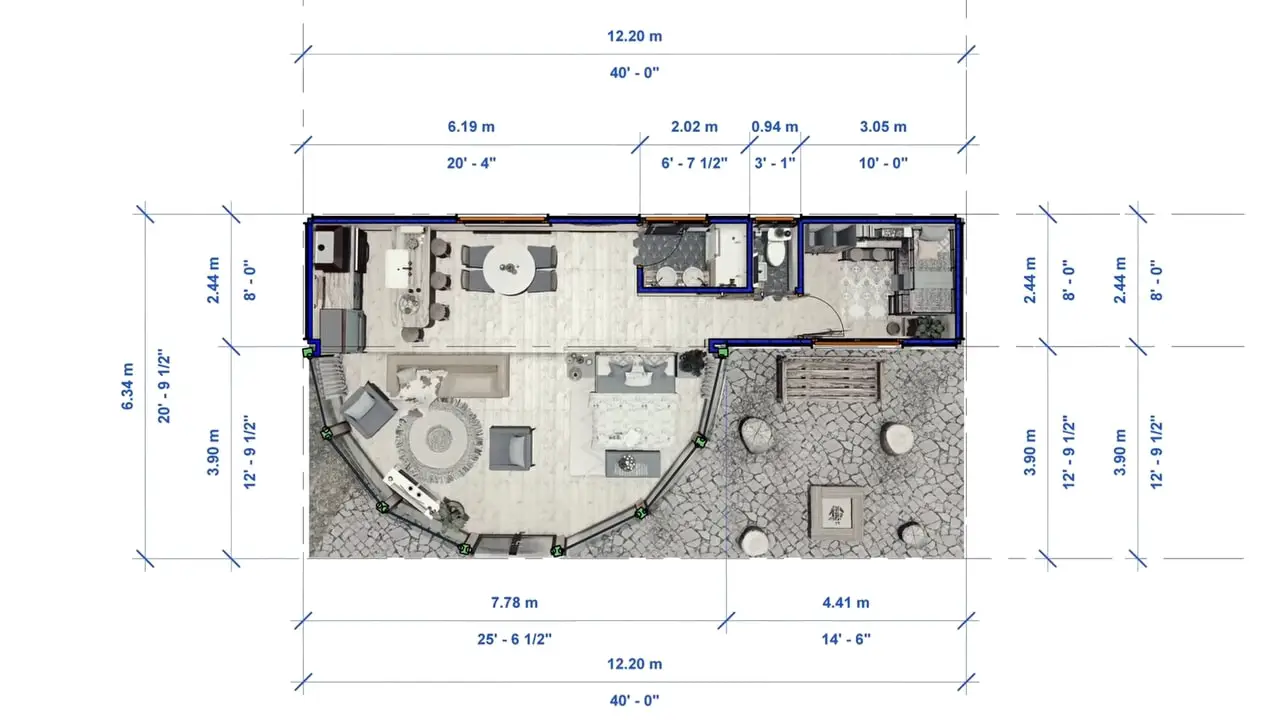
Whether you’re a fan of unique architecture or looking to embark on your own container home project, we hope this design has inspired you as much as it has us.
For more details on shipping containers and how they can be transformed into dream homes, keep following our page. Remember, your ideal home could just be a container away!
So, what are you waiting for? Dive into the exciting world of shipping container homes and discover the incredible potential these metal boxes have to offer.
With a little creativity and determination, you’ll be well on your way to creating a one-of-a-kind living space that you can truly call your own.
More Shipping Container Homes on Livinginacontainer.com
- Two-storey Container House Model
- Attractive Shipping Container Home
- $8,000 Conversion of two Shipping Containers
- How To Convert 8 Containers Into a Home – You Must See This!
- These 16 Largest Container Houses Are Incredible!
Follow Living in a Container on Facebook, Instagram and Pinterest for more stories like this. If you have a story to share, email us at [email protected].
